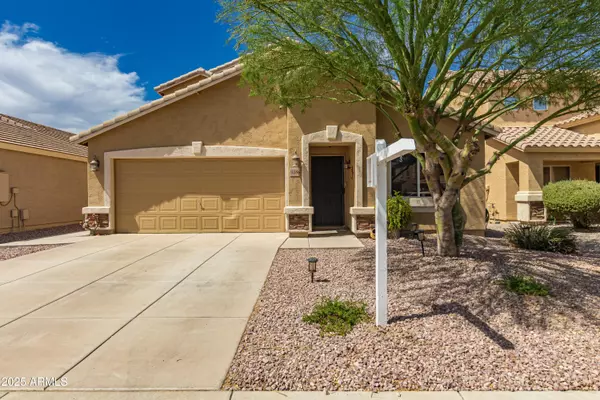
4 Beds
2.5 Baths
2,230 SqFt
4 Beds
2.5 Baths
2,230 SqFt
Key Details
Property Type Single Family Home
Sub Type Single Family Residence
Listing Status Active Under Contract
Purchase Type For Sale
Square Footage 2,230 sqft
Price per Sqft $177
Subdivision Agua Fria Ranch
MLS Listing ID 6897085
Bedrooms 4
HOA Fees $114/qua
HOA Y/N Yes
Year Built 2005
Annual Tax Amount $1,969
Tax Year 2024
Lot Size 4,950 Sqft
Acres 0.11
Property Sub-Type Single Family Residence
Source Arizona Regional Multiple Listing Service (ARMLS)
Property Description
Location
State AZ
County Maricopa
Community Agua Fria Ranch
Area Maricopa
Direction West on Olive & past 111th Ave to Agua Fria Parkway entrance, turn right at entrance heading north to stop sign. Right on Hackbarth, then sharp left on 116th Ln, right on Lee Lane, house #11588 on left side.
Rooms
Other Rooms Loft, Family Room
Master Bedroom Downstairs
Den/Bedroom Plus 5
Separate Den/Office N
Interior
Interior Features High Speed Internet, Double Vanity, Master Downstairs, 9+ Flat Ceilings, Kitchen Island, Pantry, Full Bth Master Bdrm
Heating Electric
Cooling Central Air, Ceiling Fan(s)
Flooring Carpet, Laminate, Tile
Fireplace No
SPA None
Exterior
Parking Features Attch'd Gar Cabinets
Garage Spaces 2.0
Garage Description 2.0
Fence Block
Community Features Playground, Biking/Walking Path
Utilities Available APS
Roof Type Tile
Porch Covered Patio(s)
Total Parking Spaces 2
Private Pool No
Building
Lot Description North/South Exposure, Sprinklers In Rear, Sprinklers In Front, Desert Back, Desert Front, Grass Back
Story 2
Builder Name Pulte Homes
Sewer Public Sewer
Water City Water
New Construction No
Schools
Elementary Schools Luke Elementary School
Middle Schools Luke Elementary School
High Schools Dysart High School
School District Dysart Unified District
Others
HOA Name Agua Fria Ranch
HOA Fee Include Maintenance Grounds
Senior Community No
Tax ID 509-18-688
Ownership Fee Simple
Acceptable Financing Cash, Conventional, FHA, VA Loan
Horse Property N
Disclosures Agency Discl Req, Seller Discl Avail
Possession Close Of Escrow
Listing Terms Cash, Conventional, FHA, VA Loan
Virtual Tour https://dashboard.rocketlister.com/anon/website/virtual_tour/720653?view=mls

Copyright 2025 Arizona Regional Multiple Listing Service, Inc. All rights reserved.







