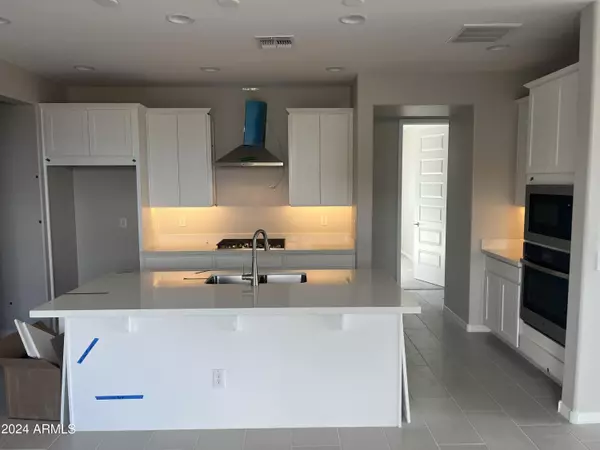$613,935
$613,935
For more information regarding the value of a property, please contact us for a free consultation.
4 Beds
3 Baths
1,970 SqFt
SOLD DATE : 05/14/2024
Key Details
Sold Price $613,935
Property Type Single Family Home
Sub Type Single Family Residence
Listing Status Sold
Purchase Type For Sale
Square Footage 1,970 sqft
Price per Sqft $311
Subdivision Hawes Crossing Discovery
MLS Listing ID 6664282
Sold Date 05/14/24
Style Other
Bedrooms 4
HOA Fees $129/mo
HOA Y/N Yes
Year Built 2024
Annual Tax Amount $3,483
Tax Year 2023
Lot Size 6,000 Sqft
Acres 0.14
Property Sub-Type Single Family Residence
Source Arizona Regional Multiple Listing Service (ARMLS)
Property Description
Up to 3% of total purchase price towards closing costs incentive offer. Additional eligibility and limited time restrictions apply.
MLS#6664282. March Completion! Introducing the Sapphire: a 1-story layout spanning 1,970 sq. ft. with 4 beds, 3 baths, and a 3-car tandem garage. The foyer opens to the dining, kitchen, and spacious great room, seamlessly connected to the outdoor living area—a haven for entertainment. Whip up meals, unwind with a book, or host loved ones. The primary suite boasts a private bath with double sinks and a walk-in closet. Welcome home to endless memories! Structural options include: garage service door, super shower in owners bath, gourmet kitchen, 8' interior doors, paver front porch, and soft water loop.
Location
State AZ
County Maricopa
Community Hawes Crossing Discovery
Direction From Arizona Loop 202: Take Exit 33 for Elliot Road, then head west on Elliot Road. Continue west on Elliot Road past Hawes Road, then take a left (south) on 79th Street. Make a right (west)
Rooms
Other Rooms Great Room
Den/Bedroom Plus 4
Separate Den/Office N
Interior
Interior Features Kitchen Island, Pantry, 3/4 Bath Master Bdrm
Heating Natural Gas
Cooling Central Air, Ceiling Fan(s), Programmable Thmstat
Flooring Carpet, Tile
Fireplaces Type None
Fireplace No
Appliance Gas Cooktop
SPA None
Laundry Wshr/Dry HookUp Only
Exterior
Parking Features Tandem Garage, Garage Door Opener
Garage Spaces 3.0
Garage Description 3.0
Fence Block
Pool None
Landscape Description Irrigation Front
Community Features Pickleball, Community Pool, Playground, Fitness Center
Roof Type Tile
Porch Covered Patio(s), Patio
Building
Lot Description Desert Front, Irrigation Front
Story 1
Builder Name Taylor Morrison
Sewer Public Sewer
Water City Water
Architectural Style Other
New Construction No
Schools
Middle Schools Desert Ridge Jr. High
High Schools Desert Ridge High
School District Gilbert Unified District
Others
HOA Name Hawes Crossing Villa
HOA Fee Include Maintenance Grounds
Senior Community No
Tax ID 304-30-749
Ownership Fee Simple
Acceptable Financing Cash, Conventional, FHA, VA Loan
Horse Property N
Listing Terms Cash, Conventional, FHA, VA Loan
Financing Conventional
Read Less Info
Want to know what your home might be worth? Contact us for a FREE valuation!

Our team is ready to help you sell your home for the highest possible price ASAP

Copyright 2025 Arizona Regional Multiple Listing Service, Inc. All rights reserved.
Bought with LPT Realty, LLC






