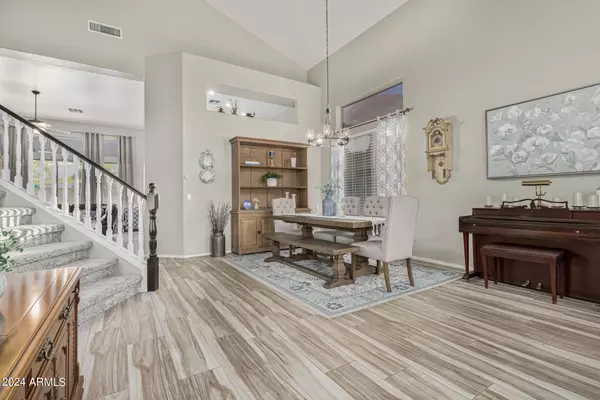$735,000
$745,000
1.3%For more information regarding the value of a property, please contact us for a free consultation.
5 Beds
3.5 Baths
2,778 SqFt
SOLD DATE : 05/21/2024
Key Details
Sold Price $735,000
Property Type Single Family Home
Sub Type Single Family Residence
Listing Status Sold
Purchase Type For Sale
Square Footage 2,778 sqft
Price per Sqft $264
Subdivision Paseo Crossing Phase 1 Amd
MLS Listing ID 6684010
Sold Date 05/21/24
Bedrooms 5
HOA Fees $116/qua
HOA Y/N Yes
Year Built 2002
Annual Tax Amount $2,765
Tax Year 2024
Lot Size 7,507 Sqft
Acres 0.17
Property Sub-Type Single Family Residence
Source Arizona Regional Multiple Listing Service (ARMLS)
Property Description
This beautiful home is nestled within a gated community, offering both privacy & luxury. You are welcomed with a bright open floor plan & vaulted ceilings, adding an airy and spacious ambiance to the living space. This home boasts a thoughtful layout, with the primary bedroom conveniently located on the ground level for accessibility & comfort. Additionally, a second en suite bedroom awaits upstairs, providing ample space and privacy for guests or family members. The heart of this home lies in its gourmet kitchen, where extended cabinetry, quartz countertops, and a farmhouse sink combine to create a space that is both functional & stylish. Equipped with a reverse osmosis system. Step outside into your own private oasis, complete with a sparkling pool, covered patio and grassy area!
Location
State AZ
County Maricopa
Community Paseo Crossing Phase 1 Amd
Rooms
Other Rooms Family Room
Master Bedroom Downstairs
Den/Bedroom Plus 5
Separate Den/Office N
Interior
Interior Features High Speed Internet, Master Downstairs, Eat-in Kitchen, Breakfast Bar, Kitchen Island, Pantry, Full Bth Master Bdrm
Heating Natural Gas
Cooling Central Air, Ceiling Fan(s)
Flooring Carpet, Tile
Fireplaces Type 1 Fireplace, Living Room
Fireplace Yes
Window Features Solar Screens
Appliance Electric Cooktop
SPA Private
Laundry Wshr/Dry HookUp Only
Exterior
Parking Features Garage Door Opener, Attch'd Gar Cabinets
Garage Spaces 3.0
Garage Description 3.0
Fence Block
Pool Private
Community Features Gated, Playground, Biking/Walking Path
Roof Type Tile
Porch Covered Patio(s)
Building
Lot Description Grass Front, Grass Back
Story 2
Builder Name unk
Sewer Public Sewer
Water City Water
New Construction No
Schools
Elementary Schools Ira A. Fulton Elementary
Middle Schools Santan Junior High School
High Schools Hamilton High School
School District Chandler Unified District
Others
HOA Name Vision Comm. Mgmt.
HOA Fee Include Maintenance Grounds,Street Maint
Senior Community No
Tax ID 303-53-675
Ownership Fee Simple
Acceptable Financing Cash, Conventional, FHA, VA Loan
Horse Property N
Listing Terms Cash, Conventional, FHA, VA Loan
Financing Conventional
Read Less Info
Want to know what your home might be worth? Contact us for a FREE valuation!

Our team is ready to help you sell your home for the highest possible price ASAP

Copyright 2025 Arizona Regional Multiple Listing Service, Inc. All rights reserved.
Bought with Elite Real Estate Pros






