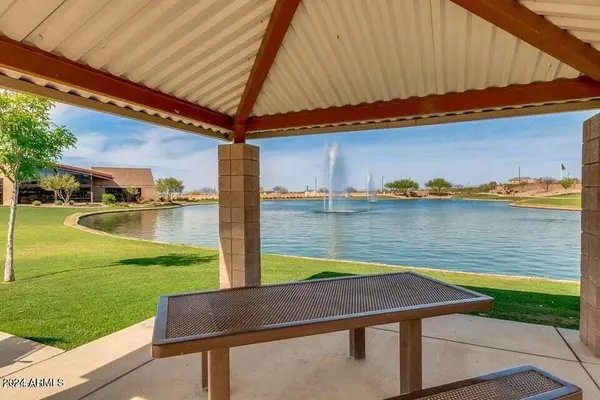$670,000
$699,990
4.3%For more information regarding the value of a property, please contact us for a free consultation.
5 Beds
3 Baths
3,099 SqFt
SOLD DATE : 06/12/2024
Key Details
Sold Price $670,000
Property Type Single Family Home
Sub Type Single Family Residence
Listing Status Sold
Purchase Type For Sale
Square Footage 3,099 sqft
Price per Sqft $216
Subdivision Adora Trails Parcel 3
MLS Listing ID 6667737
Sold Date 06/12/24
Bedrooms 5
HOA Fees $104/mo
HOA Y/N Yes
Year Built 2014
Annual Tax Amount $2,734
Tax Year 2023
Lot Size 7,680 Sqft
Acres 0.18
Property Sub-Type Single Family Residence
Source Arizona Regional Multiple Listing Service (ARMLS)
Property Description
**New Pricing Enhancement!**Welcome to Adora Trails! Nestled near the San Tan Mountains, explore the communities 12 miles of scenic trails, a catch & release fishing lake, playgrounds, well equipped fitness center, basketball court, lounge areas and a community center with a pool. This two-story home features tasteful renovations like wood-like tile flooring, custom millwork and updated lighting & so much more. 3 separate family/game room areas plus a bedroom and full bath downstairs. The kitchen boasts custom cabinets, oversize center island and a walk-in pantry. Garage comes with a Tesla Charging System for added convenience & built in storage. Step outside, to discover 2 custom pavered patios with majestic mountain views & lighting. This smart home offers luxury and sustainability in a stunning setting.
Location
State AZ
County Maricopa
Community Adora Trails Parcel 3
Direction East of E Riggs Rd, right onto Adora Blvd, 1.0 mile to S Marin Dr. turn right, right onto S Abbey Ln, right on E Lindrick Dr., left on S Columbus Dr. Home is last on the left.
Rooms
Other Rooms Loft, Family Room, BonusGame Room
Master Bedroom Split
Den/Bedroom Plus 8
Separate Den/Office Y
Interior
Interior Features High Speed Internet, Granite Counters, Double Vanity, Upstairs, Breakfast Bar, Kitchen Island, Pantry, 3/4 Bath Master Bdrm
Heating Electric, Ceiling
Cooling Central Air, Ceiling Fan(s), Programmable Thmstat
Flooring Carpet, Tile
Fireplaces Type None
Fireplace No
Window Features Solar Screens,Dual Pane
SPA None
Exterior
Exterior Feature Private Yard
Parking Features Tandem Garage, Garage Door Opener, Direct Access, Separate Strge Area, Electric Vehicle Charging Station(s)
Garage Spaces 3.0
Garage Description 3.0
Fence Block, Wrought Iron
Pool None
Community Features Lake, Community Pool Htd, Community Media Room, Playground, Biking/Walking Path, Fitness Center
View Mountain(s)
Roof Type Tile
Porch Covered Patio(s), Patio
Building
Lot Description Corner Lot, Desert Front, Synthetic Grass Back, Auto Timer H2O Front
Story 2
Builder Name TM Homes of AZ
Sewer Public Sewer
Water City Water
Structure Type Private Yard
New Construction No
Schools
Elementary Schools Charlotte Patterson Elementary
Middle Schools Willie & Coy Payne Jr. High
High Schools Basha High School
School District Chandler Unified District
Others
HOA Name Adora Trails
HOA Fee Include Maintenance Grounds
Senior Community No
Tax ID 304-86-274
Ownership Fee Simple
Acceptable Financing Cash, Conventional, FHA, VA Loan
Horse Property N
Listing Terms Cash, Conventional, FHA, VA Loan
Financing Cash to Loan
Read Less Info
Want to know what your home might be worth? Contact us for a FREE valuation!

Our team is ready to help you sell your home for the highest possible price ASAP

Copyright 2025 Arizona Regional Multiple Listing Service, Inc. All rights reserved.
Bought with Pro Sports Realty






