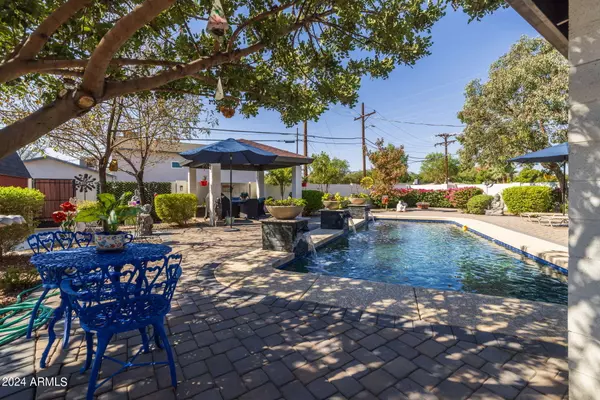$540,000
$540,000
For more information regarding the value of a property, please contact us for a free consultation.
3 Beds
2 Baths
1,825 SqFt
SOLD DATE : 10/24/2024
Key Details
Sold Price $540,000
Property Type Single Family Home
Sub Type Single Family Residence
Listing Status Sold
Purchase Type For Sale
Square Footage 1,825 sqft
Price per Sqft $295
Subdivision Bethany Villa 2
MLS Listing ID 6756367
Sold Date 10/24/24
Style Ranch
Bedrooms 3
HOA Y/N No
Year Built 1954
Annual Tax Amount $1,560
Tax Year 2023
Lot Size 10,302 Sqft
Acres 0.24
Property Sub-Type Single Family Residence
Source Arizona Regional Multiple Listing Service (ARMLS)
Property Description
Upgrades galore & great location! A relaxing space for everyone at this home. Your quarter acre, (10,000+) sq ft paradise awaits with the luxuries of an extremely convenient location. Walking distance to the light rail, 5 min to shopping, 5 min to GCU, 15 min to ASU, just east of I-17. Completely remodeled, nothing spared and super cared for by the owners. Gorgeous, sparkling pool, warm and meticulously groomed yards, gourmet kitchen, outdoor dining space, 5'x10' kitchen island, matching granite throughout, including bathrooms. Forno stove, top of the line appliances, luxury vinyl plank floors throughout, modern fireplace, new windows with transferable warranty, shutters, storage, storage & more storage. 3 page upgrade list will be sent to all inquirers!
Location
State AZ
County Maricopa
Community Bethany Villa 2
Direction From Bethany Home, turn south onto 23rd Avenue to Montebello Ave. Head East, home is the first house on the corner.
Rooms
Other Rooms Great Room, Family Room
Master Bedroom Not split
Den/Bedroom Plus 3
Separate Den/Office N
Interior
Interior Features High Speed Internet, Granite Counters, Double Vanity, Eat-in Kitchen, Breakfast Bar, Kitchen Island, Pantry, Full Bth Master Bdrm
Heating Natural Gas
Cooling Central Air
Flooring Vinyl
Fireplaces Type 1 Fireplace, Family Room
Fireplace Yes
Window Features Dual Pane,ENERGY STAR Qualified Windows,Mechanical Sun Shds
Appliance Gas Cooktop
SPA None
Laundry Wshr/Dry HookUp Only
Exterior
Exterior Feature Storage
Parking Features Direct Access, Attch'd Gar Cabinets, Separate Strge Area, Golf Cart Garage
Garage Spaces 1.0
Garage Description 1.0
Fence Block
Pool Private
Roof Type Composition
Accessibility Bath Roll-In Shower
Porch Covered Patio(s), Patio
Building
Lot Description Sprinklers In Rear, Sprinklers In Front, Corner Lot, Desert Back, Gravel/Stone Back, Grass Front
Story 1
Builder Name Unknown
Sewer Public Sewer
Water City Water
Architectural Style Ranch
Structure Type Storage
New Construction No
Schools
Elementary Schools Westwood Primary School
Middle Schools Westwood Primary School
High Schools Alhambra High School
School District Phoenix Union High School District
Others
HOA Fee Include No Fees
Senior Community No
Tax ID 153-07-001
Ownership Fee Simple
Acceptable Financing Cash, Conventional, FHA, VA Loan
Horse Property N
Listing Terms Cash, Conventional, FHA, VA Loan
Financing FHA
Read Less Info
Want to know what your home might be worth? Contact us for a FREE valuation!

Our team is ready to help you sell your home for the highest possible price ASAP

Copyright 2025 Arizona Regional Multiple Listing Service, Inc. All rights reserved.
Bought with HomeSmart






